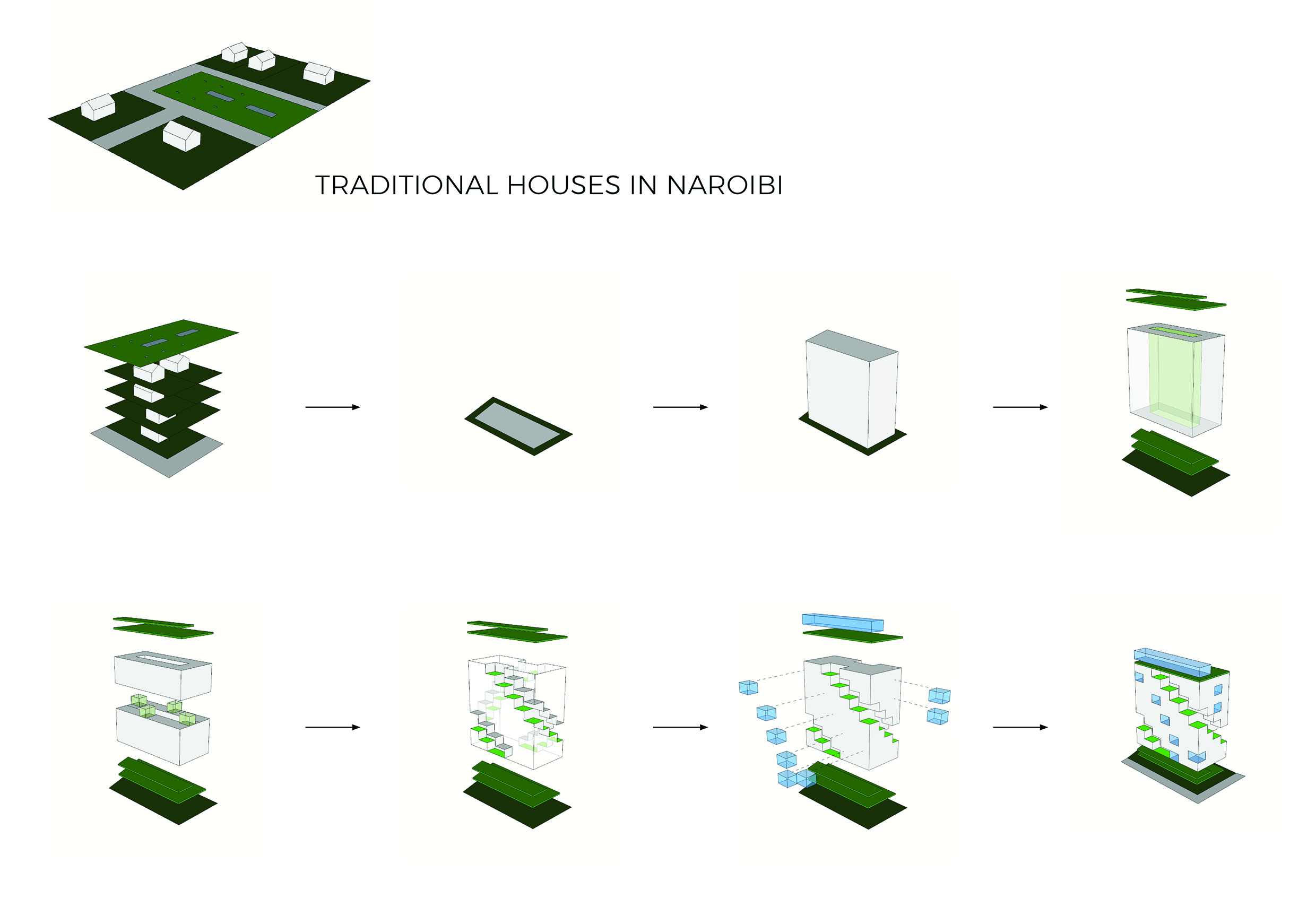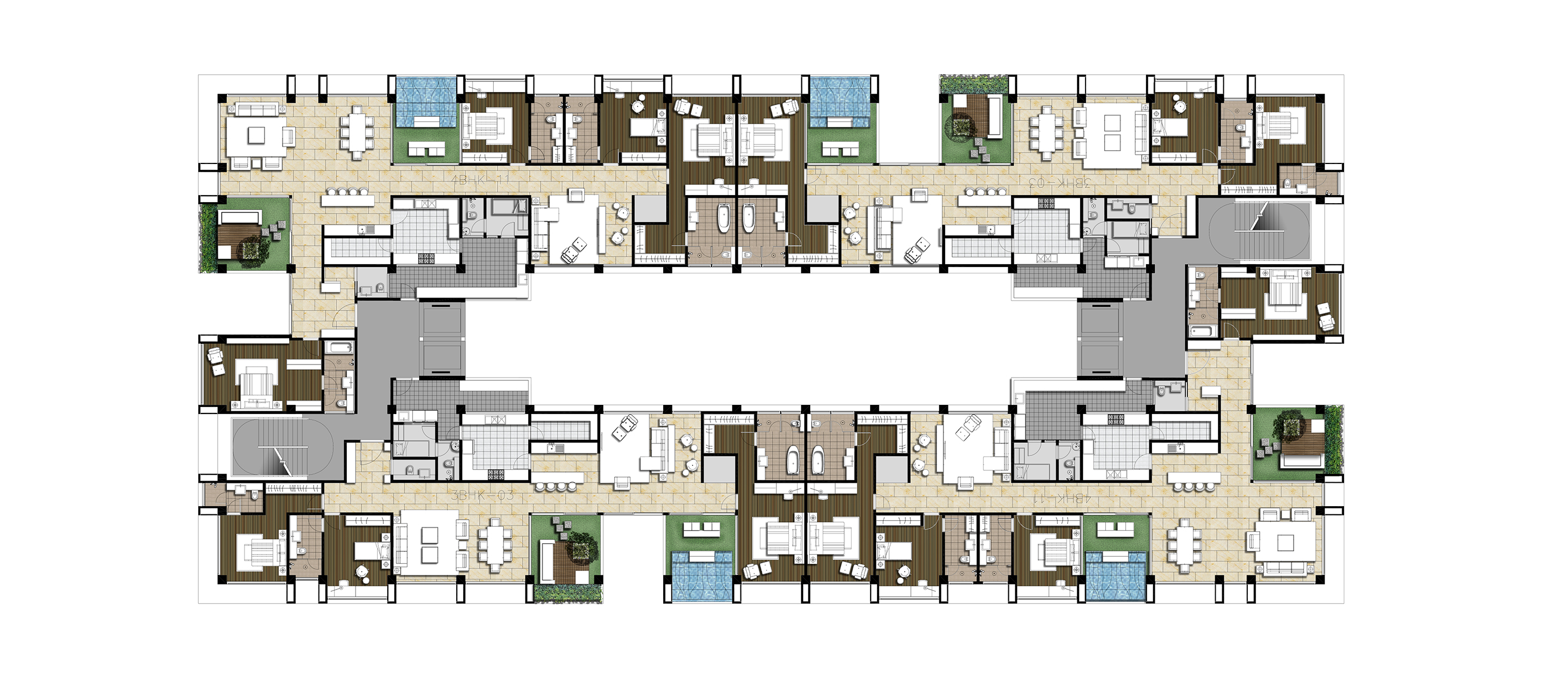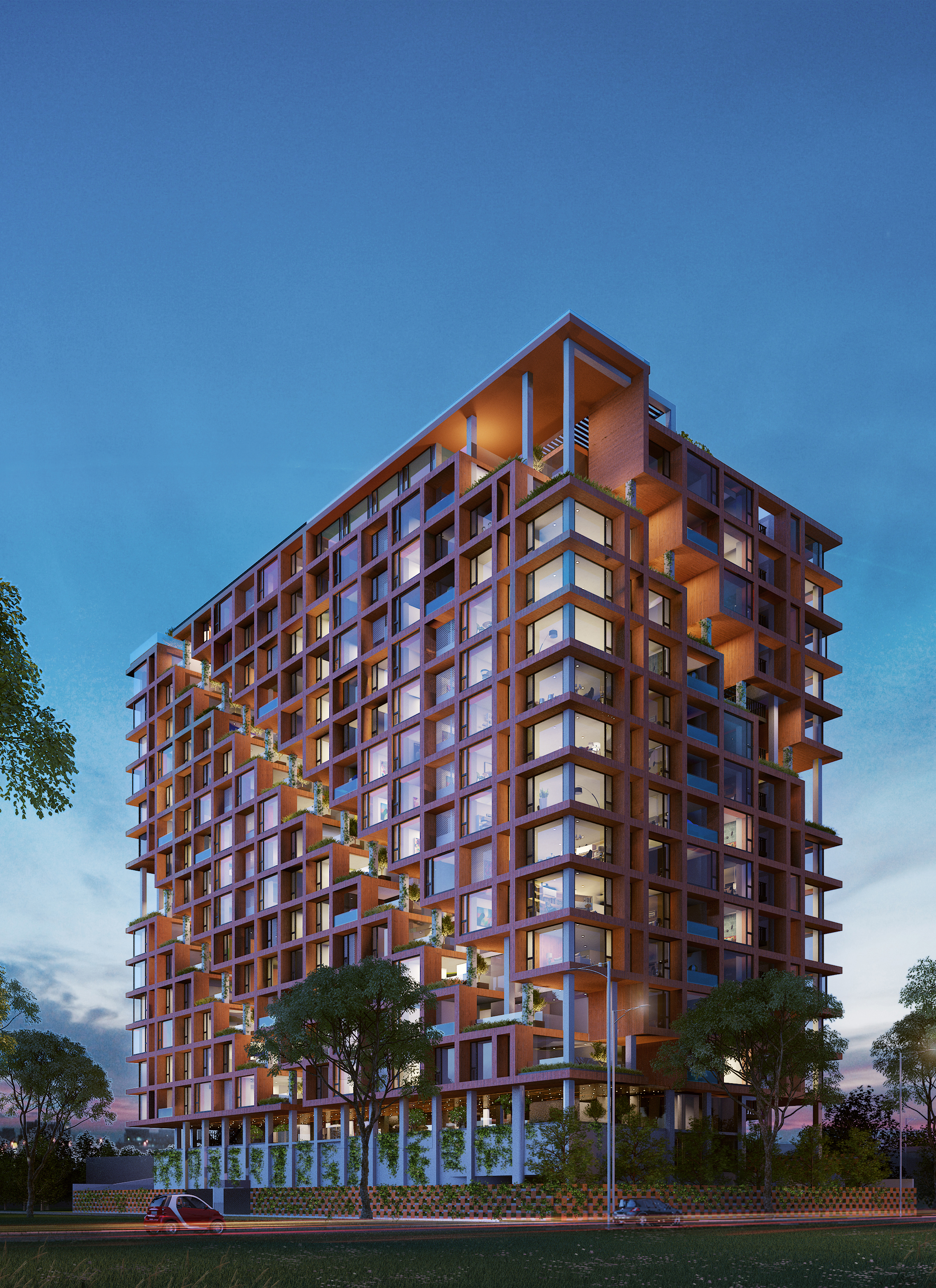Brookside
The idea for the building was conceived during the intensive research process and attempt to understand Nairobi's urban landscape as well as habits, traditions, needs and expectations of Kenyan people. The majority of the neighbourhood is covered with landed houses surrounded by juicy greenery. We decided to replicate the experience of those properties and translate it into high rise architecture by inserting a 'mini garden' into each unit in a vertical array and play with the form to create a unique volume. By doing so, we also met the investor's goal of proposing a distinctive solution that will make a mark and influence the landscape of developing the district.

Due to achieving the goal we took up a challenging game with residential layouts, making each of them different yet comparable in terms of areas and functionality. Only communication and installation cores remain in the same locations, the rest of the rooms is shifts around the structural grid shaping green corridor that climbs from the bottom up to the top of the building.


Copyright and content © Kasia Metrani 2022
